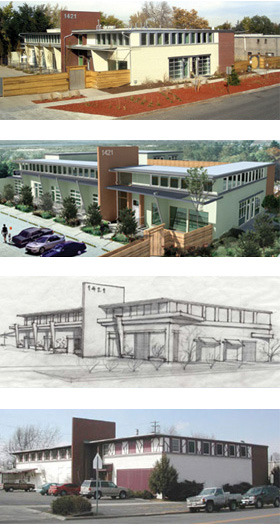
The Oneida Lofts are 15 newly converted loft-style residences in Central Denver that offer innovative loft living in a serene, residential setting. The homes are priced from the low 200's. With simple and intelligent space planning, each loft includes two bedrooms, and several have second story mezzanines. The building has no common area hallways. Each loft has its own private entrance, and most have private patios. Secured parking is available on site, surface spaces come with most units. Additional garage units are available for purchase. The lofts have open floor plans, large kitchen and living areas, high ceilings, and most have an additional bedroom area located up a flight of stairs. Skylights bring light into the right places, and massive walls of windows flood the living areas with plenty of natural light.

Built in 1956, the original Montclair Town Hall site and Foster's Frosty Foods building was developed as a deep freeze cold storage facility for small businesses, restaurants and families. From 1974 to 2004, The Broker Restaurant parent company owned and occupied the building as offices, cold storage, and a bakery.

12 private garage parking spaces
15 surface parking spaces
Two intercom secured pedestrian gatesRemote control auto gate6 foot horizontal plank security fence perimeterProfessional custom landscape includes a Zen Fusion Courtyard with gas fire pit, 5x7 swing bed, planter boxes, planting beds and benchesPrivate entries for each homePrivate patios or balconies for most units
Solid block exterior walls
Green glass openable wall system
Separate garage with metal roof, individual stalls
Individual furnaces and hot water heaters
Structured wiring system for high speed internet and pre-wired with CAT5 for home networking
Contemporary concrete counter tops
Concrete bar tops
Stainless steel appliances
--Buyer reserves the right to substitute another item of equivalent quality.
Minimum 10 foot ceilings in main area, 8.5 foot beneath Mezzanines.Individual heating and A/C coils installed, A/C condenser available as upgrade.Full size stack washer/dryer hook-upAcoustically insulated unit separation walls exceeding minimum building code.Chrome and satin nickel hardware
Contemporary custom lighting package
Wiring for telephone and cable outlets in every bedroom and office
Oversized 32" bathtub - standard
3x5 inch ceramic tile surround - standard
Hardwood and carpet
Granite countertops
Cabinets
State of the art climate control package including 2 or 2.5 ton A/C condenser
![]()
Pam
Saari, Creating Intentional & Organic Spaces
www.sacredinterior.com
Jill
at Mod Livin'
www.modlivin.com


